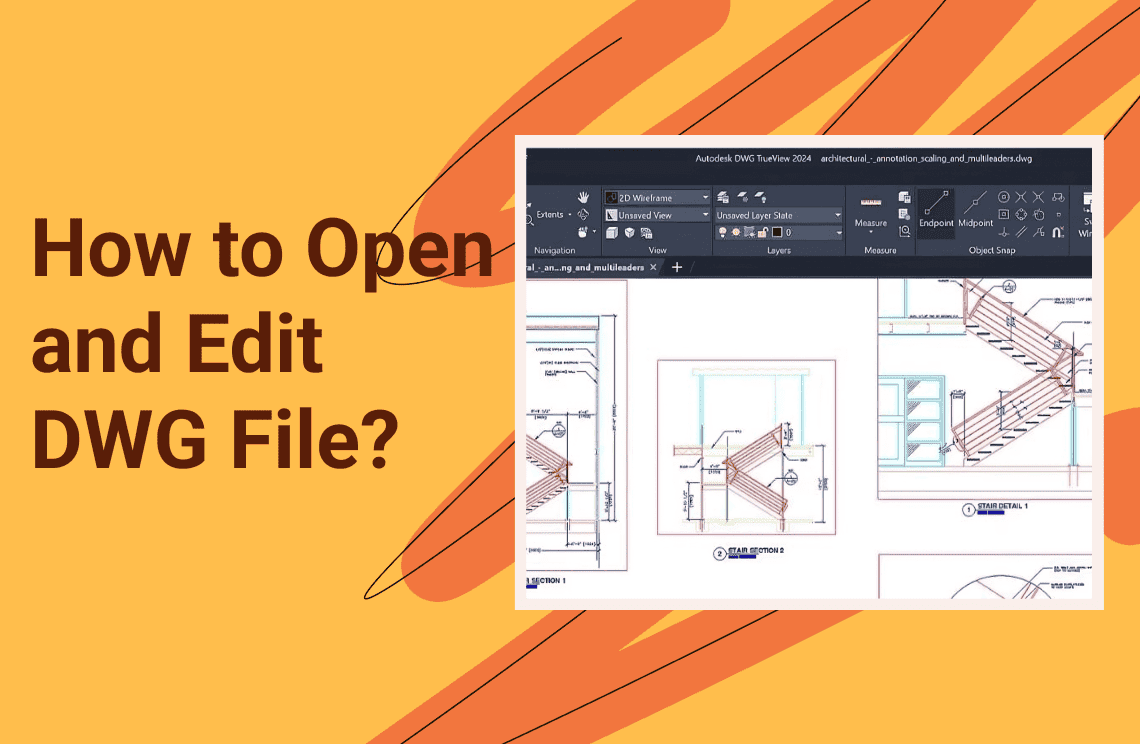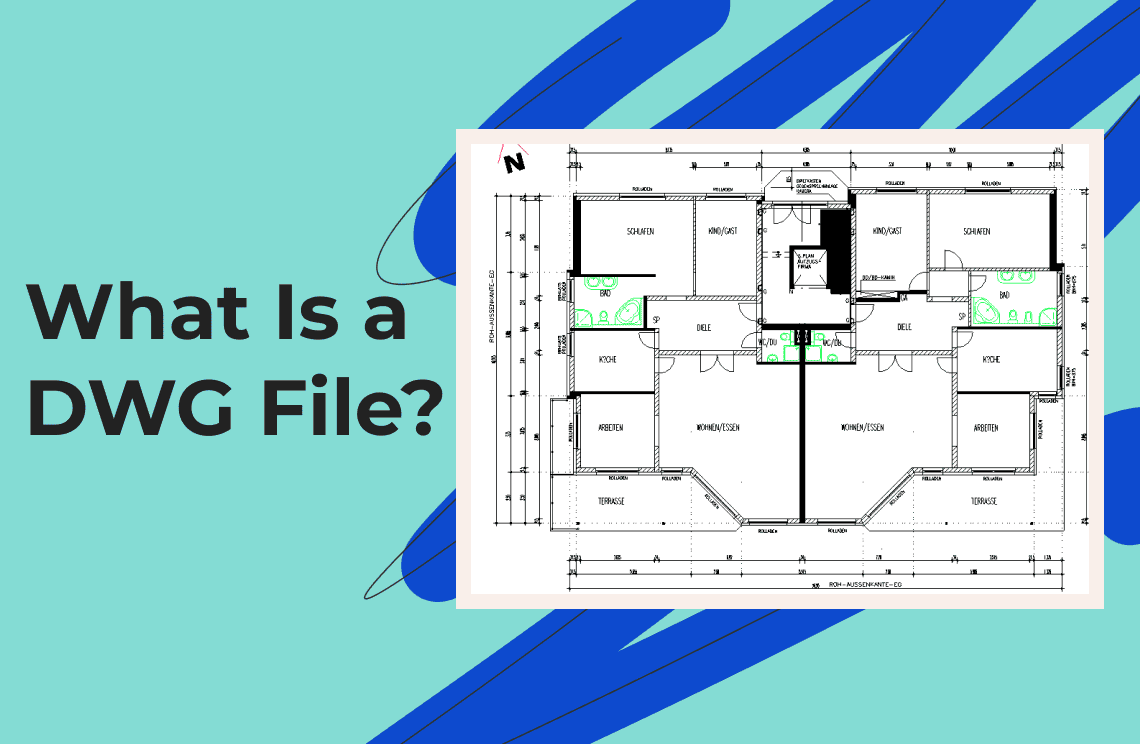Utilizing your creativity through digital drafting has made it easier with DWG files. If you’re an architect, designer, or engineer, you know this file type is the industry standard for CAD or computer-aided drawings. DWG files are mostly 2D or 3D designs considered the backbone of the projects - from buildings, skyscrapers, and machinery.

Looking at these files, it seemed easy to access and view them. However, there are ways how to open a DWG file and edit it. Regardless of your mastery in CAD, it’s best to unlock new levels of innovation and productivity. Since the DWG file is a digital format to store design data, opening the entire blueprint is crucial for editing and sharing detailed design information.
Understanding DWG Files
1. Definition and Purpose
DWG, short for drawing, is a file format used mainly in CAD software. These files primarily contain two- and three-dimensional design data like models, drawings, and plans. Within the data, you can see lines, shapes, and curves that form the basis of the design.
2. Common Uses in Engineering and Architecture
You should probably know the common uses of the DWG file by now. However, for beginners, before knowing ‘how can I edit a DWG file,’ it’s vital to familiarize yourself with where it’s commonly used.
- Architecture. The DWG is critical in designing, planning, and building construction. It is usually used to create floor plans, design elevators and sections, 3D model and visualize, and design landscapes and sites.
- Engineering. The engineering field is highly diverse, and in most aspects, the DWG file is crucial in the design, construction, and analysis of engineering projects. DWG files are useful in mechanical, civil, structural, electrical, and environmental engineering.
- Manufacturing. The DWG file is used in product design, assembly design, sheet metal fabrication, injection molding, rapid prototyping and 3D printing, and packaging and shipping designs.
- Construction. DWG files can also be used to design and plan architectural drawings and site plans. Other uses of the file in the construction industry include documentation and project management.
Tools for Opening and Editing DWG Files
Since DWG is a special file type, users need a specific tool to see the complete data inside the file. Some popular and recommended software include the following.
Tool 1. AutoCAD
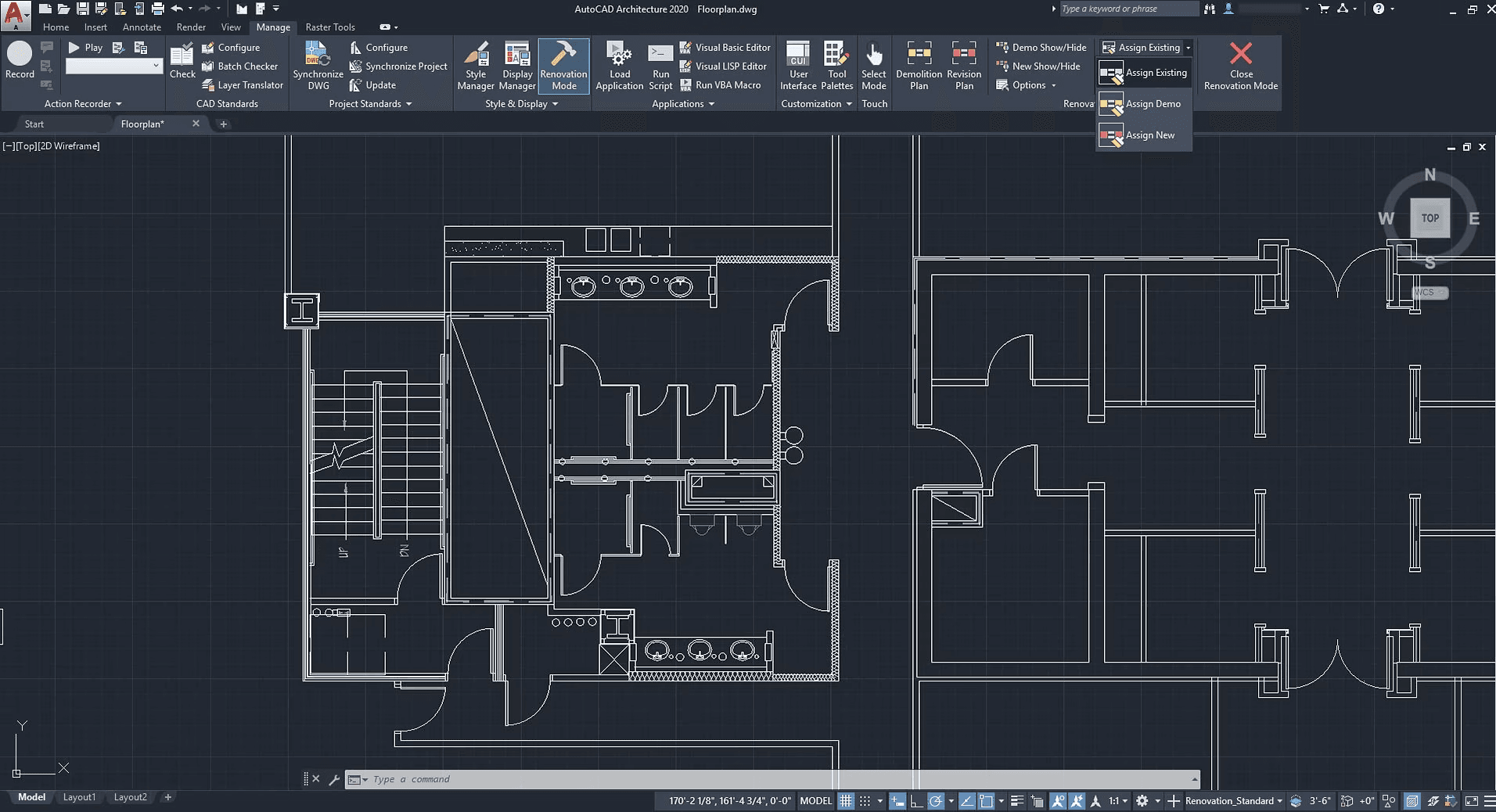
Overview and Features
AutoCAD is developed by Autodesk and provides extensive features for designing 2D and 3D data. Thanks to its vital features, which include 3D modeling and visualization, advanced draft and annotation tools, and a customizable workspace, it is among the most recommended tools among professionals.
Step-by-Step Guide to Opening and Editing DWG Files
1. Install and set up the app. Source the AutoCAD from the Autodesk website. Ensure to follow onscreen instructions to activate the license.
2. Open the DWG file. Go to the ‘Open’ section. A dialog box opens so you can browse your folders and open the DWG file you want to edit.
3. Start editing. The ribbon interface provides access to various editing tools, including lines, shapes, and annotations.
Tool 2. DraftSight
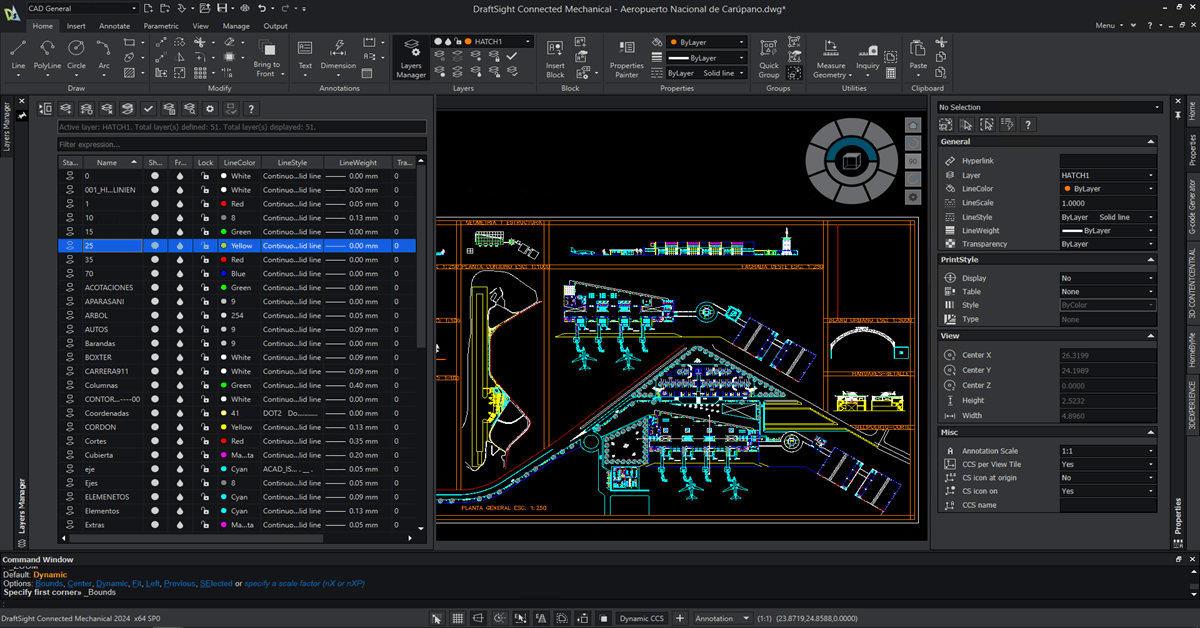
Overview and Features
DraftSight is another 2D and 3D CAD software made by Dassault Systemes. This tool is mainly used to draft floor plans, technical drawings, and mechanical designs.
Step-by-Step Guide to Opening and Editing DWG Files
1. Install the software. Ensure you have DraftSight’s valid and licensed software version. After providing the license, you must be logged in.
2. Open the DWG file. Click File and choose Open. A small window appears where you’ll select the DWG file you want to edit.
3. Explore the editing tools. DraftSight's editing functions are comprehensive. You can rotate, move, copy, trim, scale, erase, and more. Once you’re done, ensure to save the edited version.
Tool 3. LibreCAD
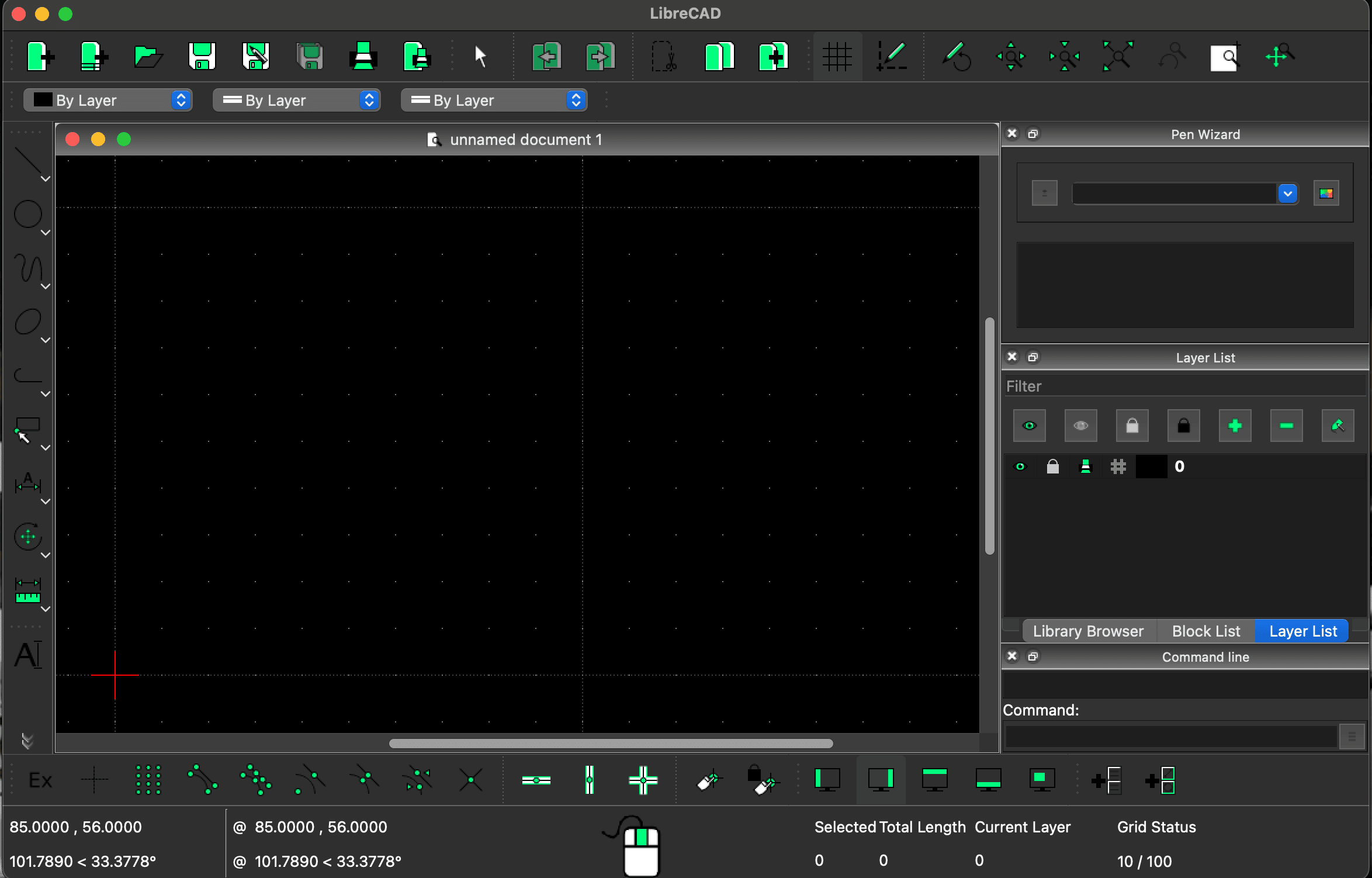
Overview and Features
LibreCAD is a tool for 2D drafting. Because it is free and open-source, this software is a popular alternative to paid tools like AutoCAD. It is ideal for designers who need basic functionalities without any cost.
Step-by-Step Guide to Opening and Editing DWG Files
1. Download LibreCAD. Visit its official website and find the link to start the download process. Choose the compatible version with your device. After installing, launch the app from your desktop.
2. Convert your DWG files. LibreCAD does not support DWG files, so you must convert them first to a DXF file. You can find online converters for this.
3. Import the DXF file and start editing. Maximize the editing tools available on the LibreCAD workspace. There’s scale, trim, erase, rotate, extend, and many more. After editing, save or export your work.
Other Alternatives - PDF Agile
PDF Agile is an excellent alternative for your DWG files. While this software does not directly allow you how to open a DWG file and edit it, you can transform PDFs into DWGs through easy steps. Follow this link and click select file to import the PDF you need to convert. You only need to wait a few minutes for the conversion to complete. Download the DWG file to end the process.
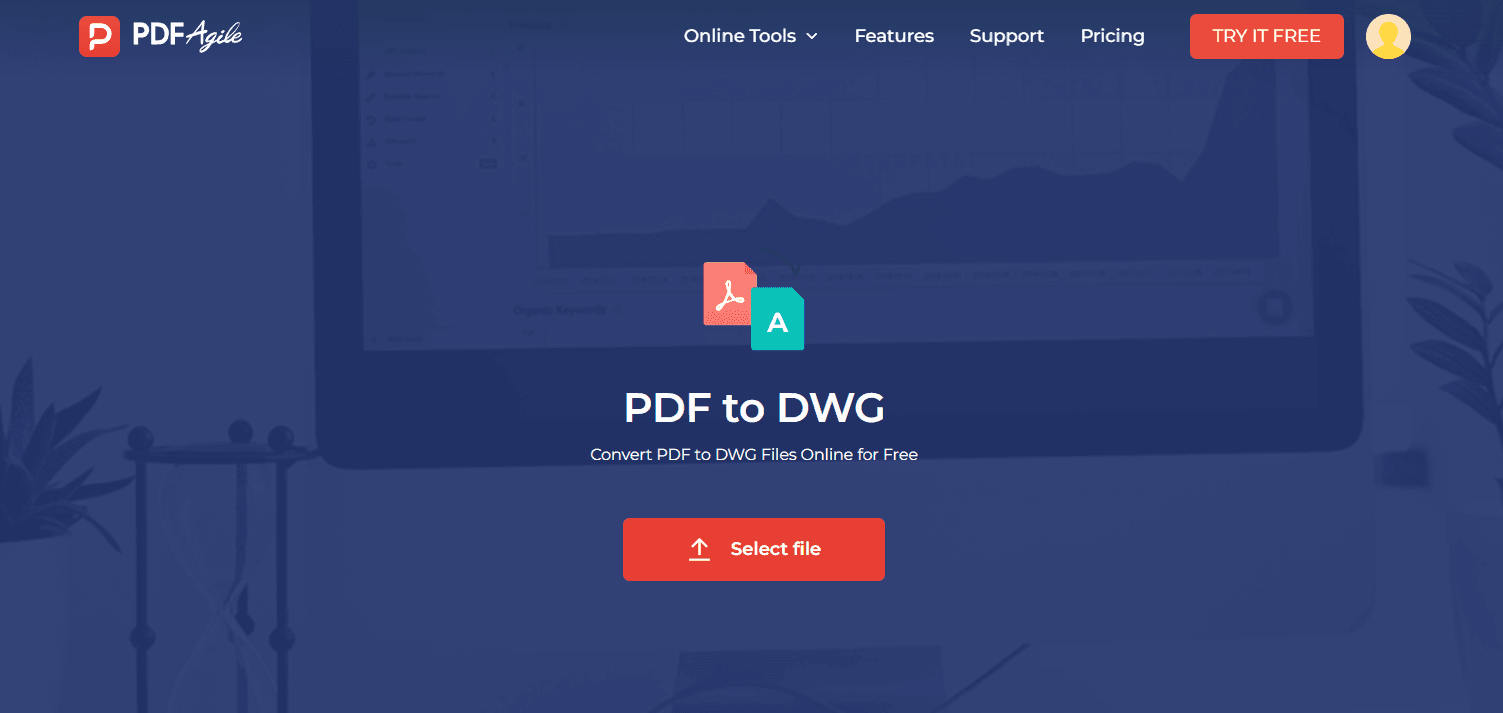
Tips for Efficient DWG File Management
Tip 1: Organizing and Backing Up Files
- Folder organizer: Develop a strategy and group your files by project, department, or client. Use descriptive file names and subfolders.
- Version controls. Avoid overwriting older versions, as it might confuse you. Instead, label your DWG files by assigning dates or numbers in the file names like ‘ClientProject_x_v5.dwg.’
- Regular backups. Enable automated backups of your DWG files. This lets you keep track of all your projects from any device.
Tip 2: Collaboration and File Sharing
- Cloud-based collaboration. Tools like Autodesk BIM 360 or Google Drive are excellent cloud storage platforms for sharing and collaborating on DWG files with your team.
- Impose file permissions. Role-based access is necessary to limit members' ability to view, delete, or edit certain DWG files. This helps prevent accidental changes to the files.
- Communication. Proper collaboration means excellent communication within the organization, ensuring everyone is aligned on DWG file management.
Tip 3: Best Practices for File Sharing
- Use layers smartly. Categorize the objects on your layers based on their functions. This makes the DWG file easier to work with.
- Standardize settings. Assign standard settings for text styles, line types, and dimensions to ensure consistency.
- Regular file audits. AutoCAD has a built-in Audit function to fix errors in DWG files. You can also use third-party apps.
Tip 4: Performance Optimization
- Purge unused elements. You can use the ‘Purge’ command in your CAD software to remove unnecessary items like blocks, layers, and styles.
- Optimize drawing settings. Reducing the number of regenerations (REGEN) is ideal to optimize performance. Use ‘REGENAUTO’ to enable automatic regeneration.
- Use external references. Xrefs can link various external files to make the DWG file more manageable.
Conclusion
Given how the DWG file is used in complex industries, managing or editing such files is expected to involve complexity. It might require some familiarization to ensure you can effectively manage and edit DWG files. We know the learning curve can be steeper, so besides the points discussed in this article, you can explore other related topics in PDF Agile. With practice and the right tools, working with DWG files can become a seamless part of your workflow.

