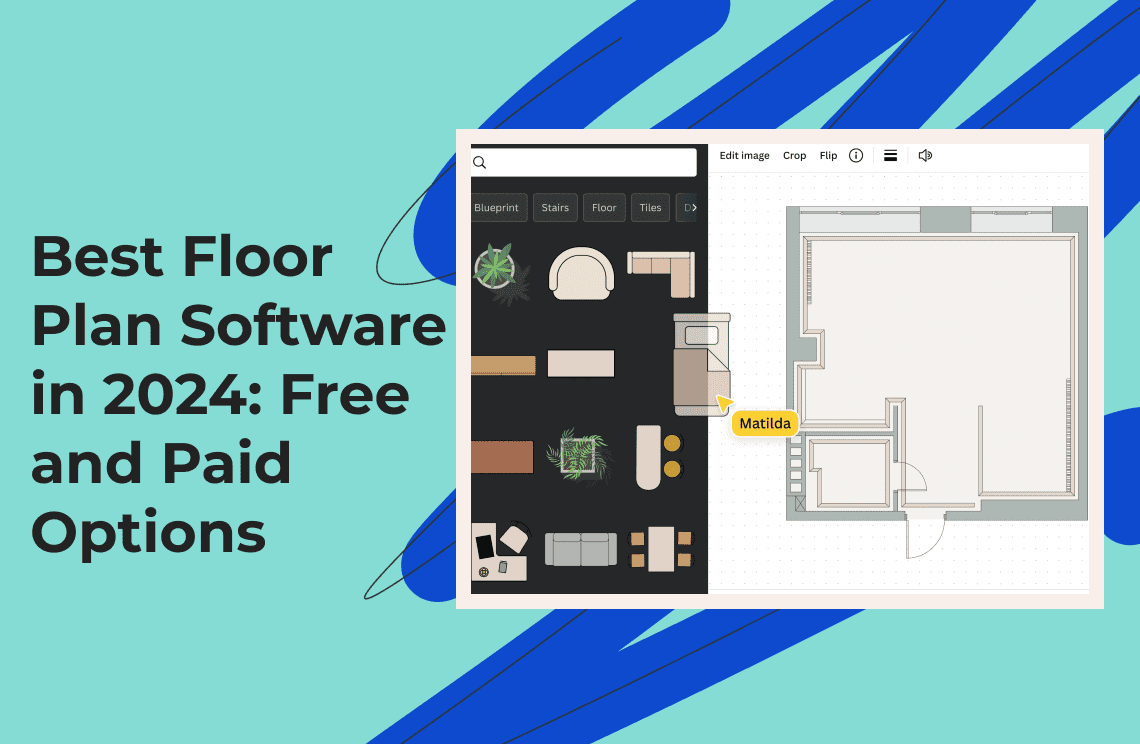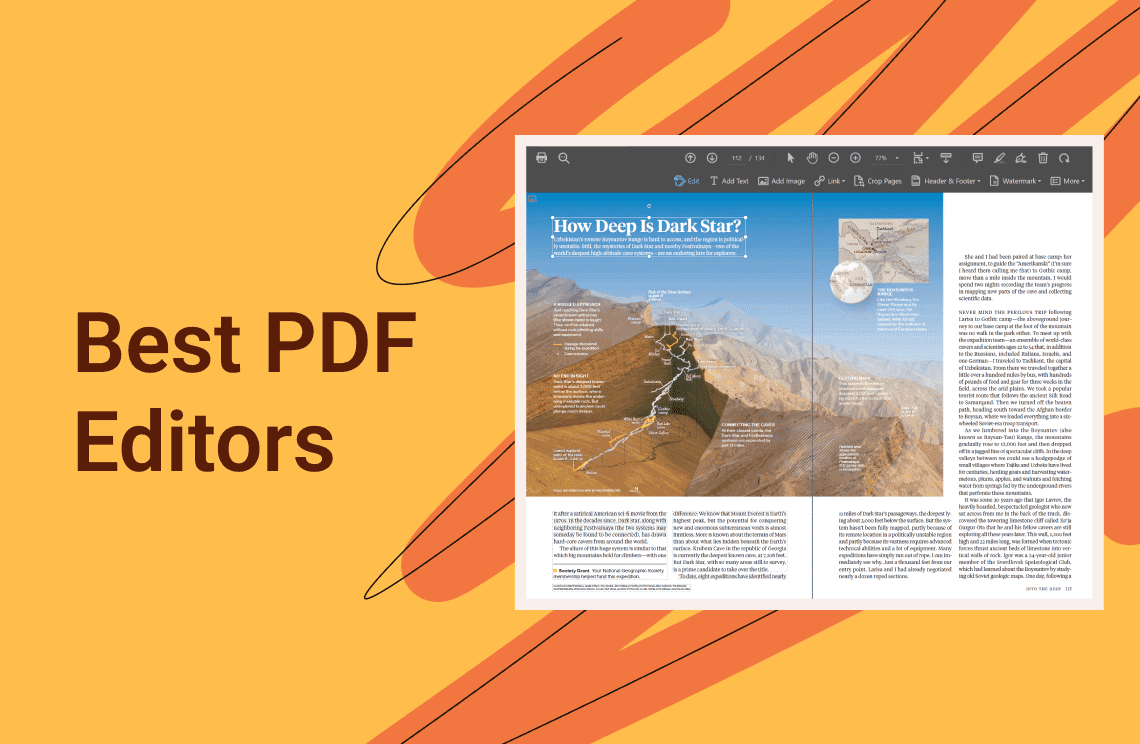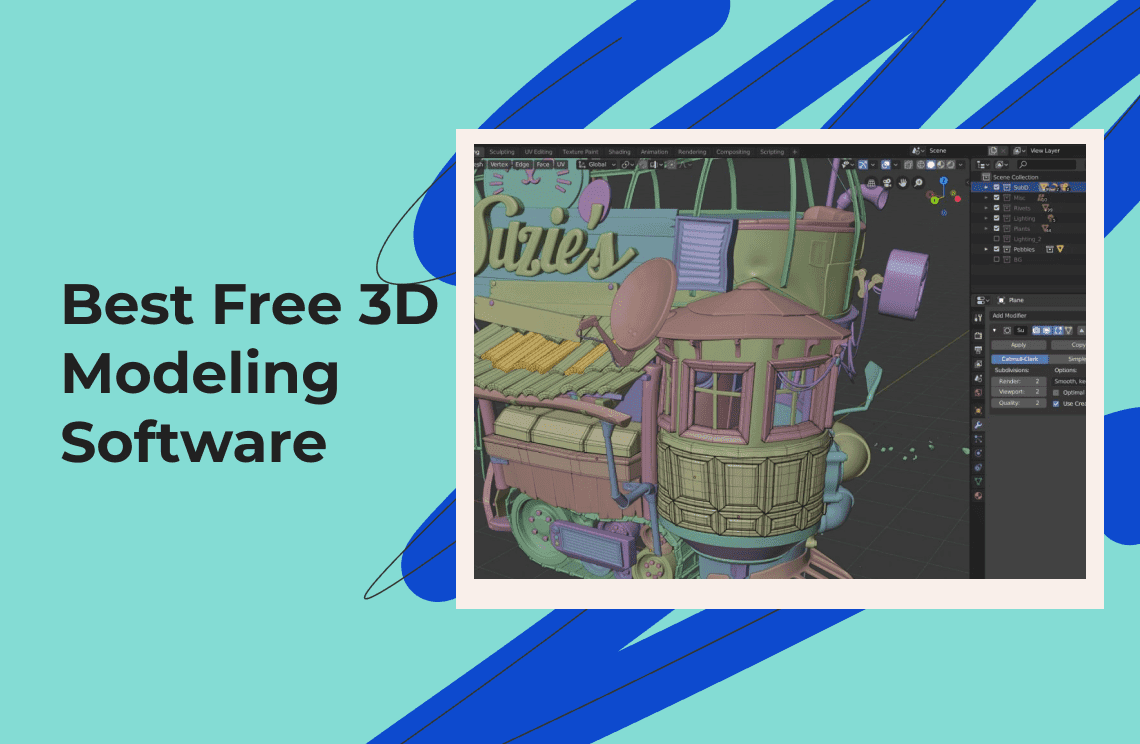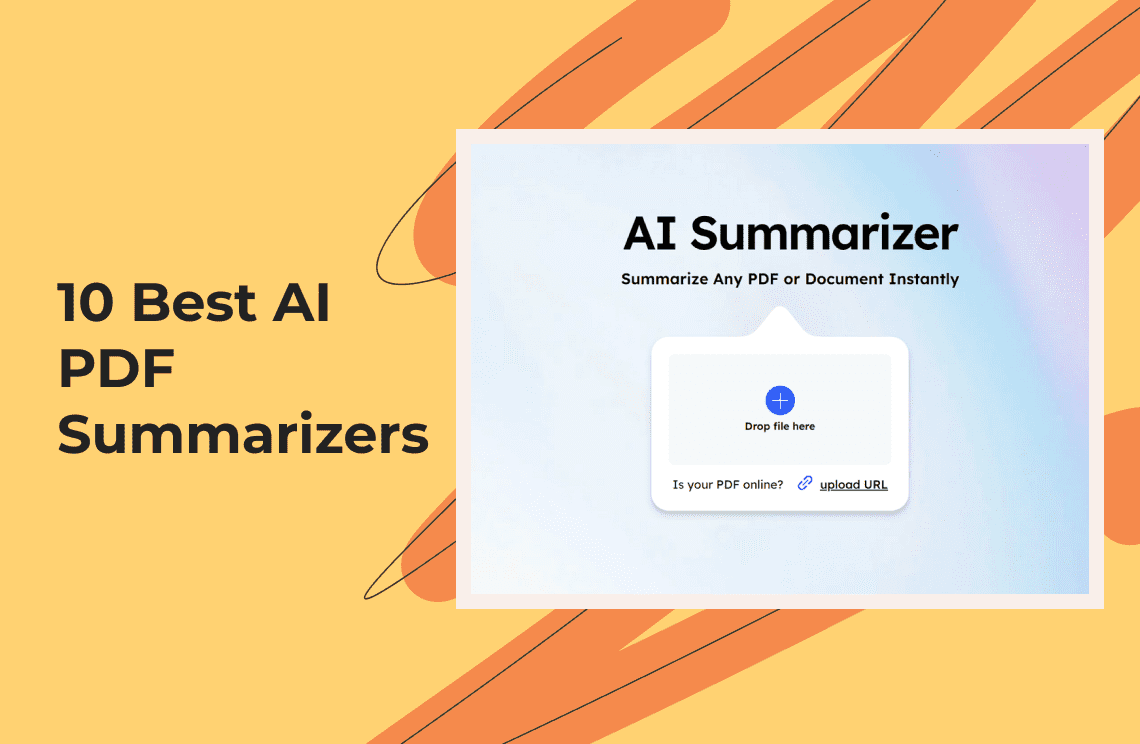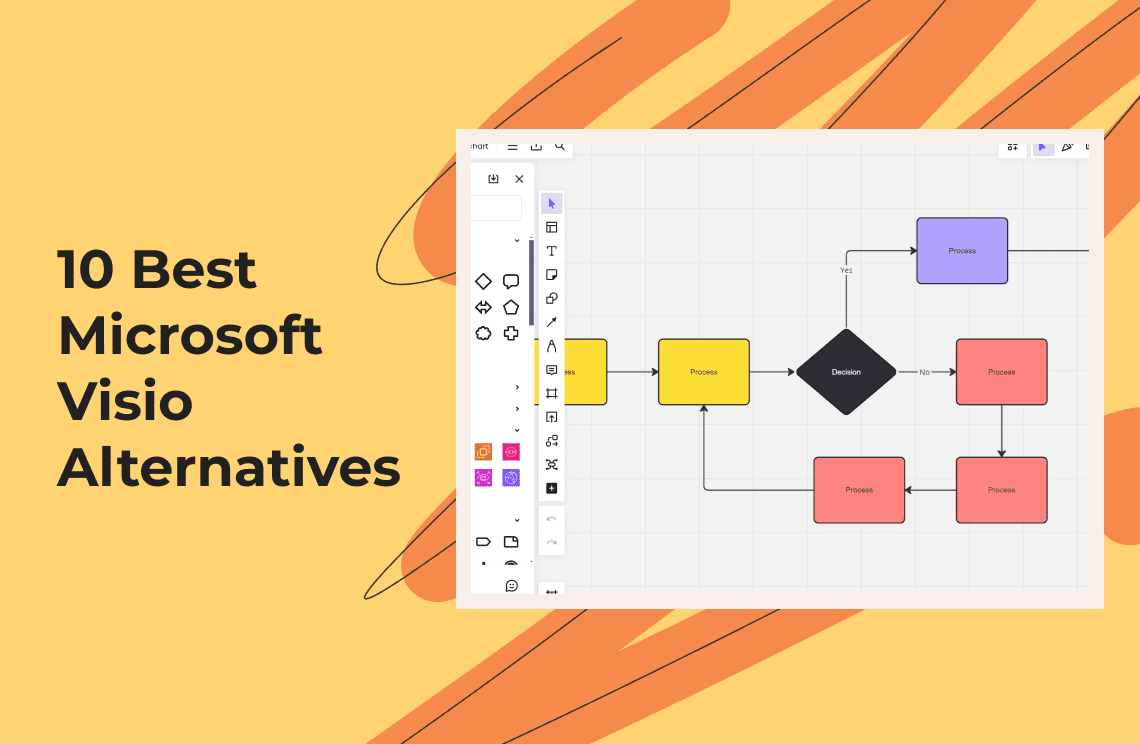Commercial or personal construction projects require a solid floor plan to guide builders throughout the process. This design details what goes into the space, including the doors, walls, windows, and more. Essentially, this blueprint improves the efficiency of every task, whether for renovations, decorations, or building from the ground up.
Nowadays, professionals and amateurs alike can find several floor plan software to utilize for their next construction. Regardless of scale or style, there's a suitable program with the tools and functionality needed for a specific project.
A well-planned structure can only become a reality using the best floor plan creator available today. One of the biggest benefits it delivers is the clear visualization of the space consisting of the measurements and placement. It also gives designers the freedom to experiment with different layouts and find the most applicable plan for the building.
Users can take advantage of a free floor plan creator to produce professional-grade blueprints, regardless of skill level. Most of these programs offer accuracy in measurements, which is crucial to building flawless results in construction.
Top Floor Plan Software Options
Many floor plan software choices are available for download and online access today. Here is a roundup of the top-performing applications grouped according to usability.
Floor Plan Software for Beginners
If you are still learning the ropes, choosing a user-friendly and free floor plan creator is a safe option. That way, you can try the features of the app and decide whether it’s worth learning for you. Here are some highly recommended floor plan creation software for beginners.
Planner 5D
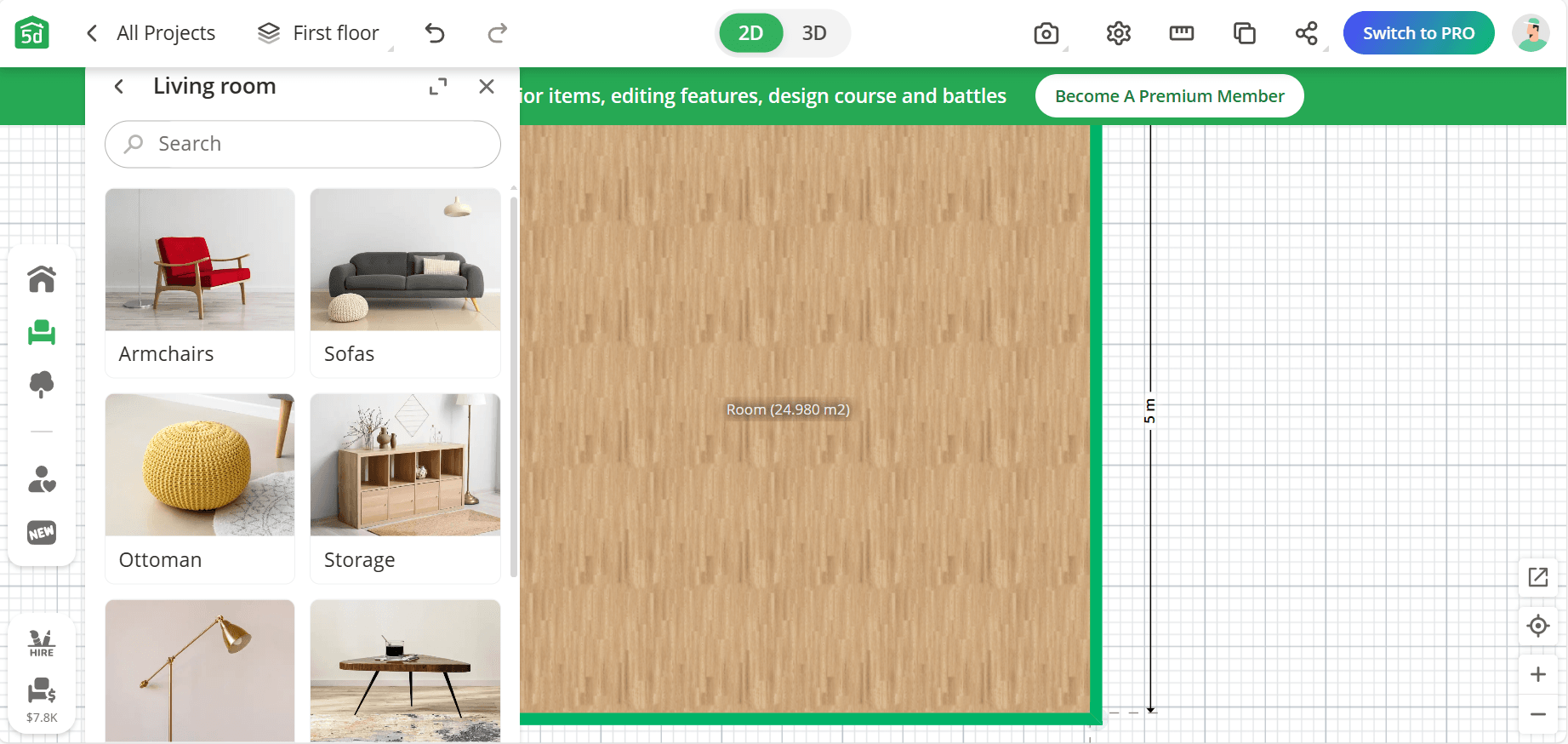
A free online floor plan creator, Planner 5D is one of the most user-friendly picks on this list. It’s perfect for people who want to try creating floor plans without having to leave their web browser. Also, there are native app versions for Android, iOS, MacOS, and Windows, making it a versatile program for different users.
This app allows amateur designers to create the floor plan in 2D and visualize it in 3D. You can create projects quite easily, as well as access a rich library of furniture. The controls are a delight to use, allowing you to select and edit elements intuitively. You can also see the measurements displayed while you work so that you can scale the objects with ease.
The features that you can try for free are what make Planner 5D worth trying. With a clean interface and well-designed service, this software can guide you through your first dealings with floor plan creation.
RoomSketcher
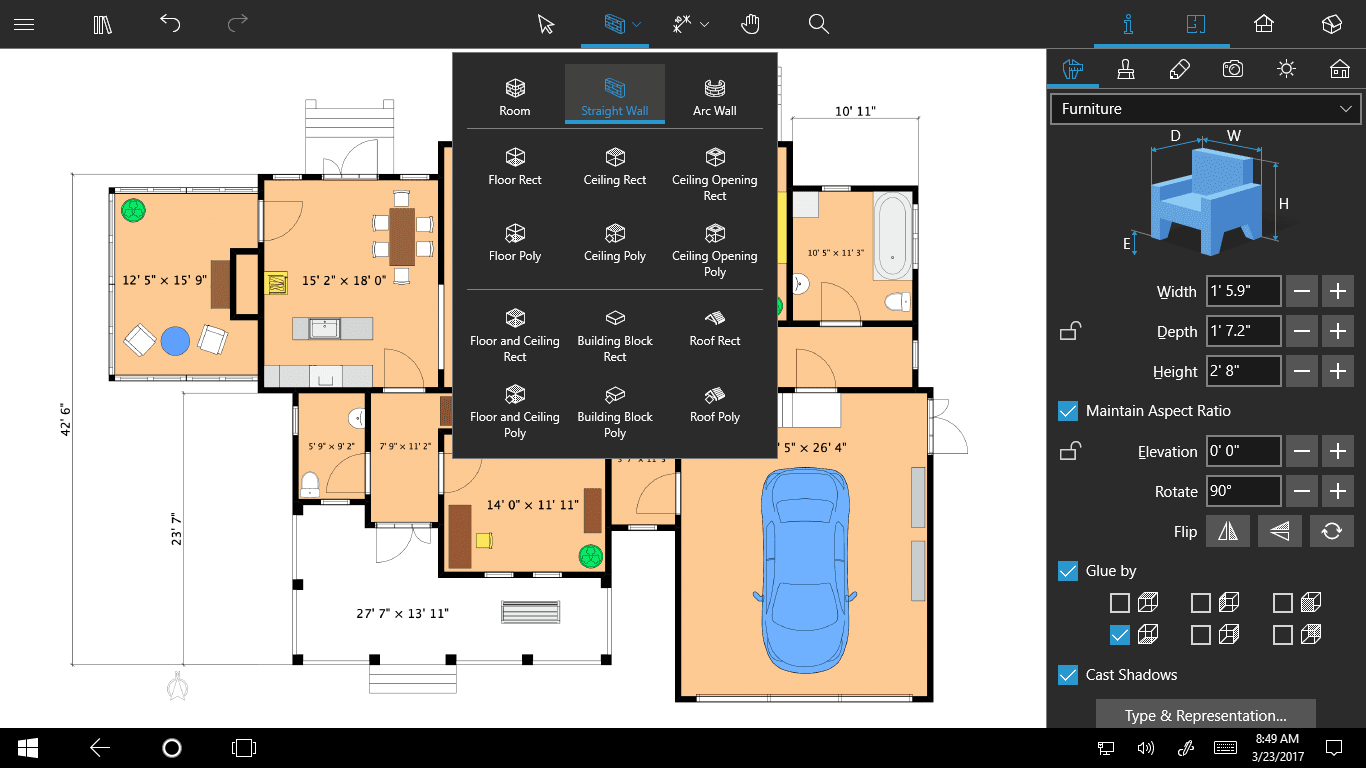
If convenience is a huge factor for you, RoomSketcher stands out among other software in the market. This application features professional level tools with 2D and 3D visualization. You can play with the branding controls to personalize your design and choose from a wide array of furniture.
The extensive asset library is only one of many plus for this great program. It’s a one-stop solution that allows you to design the rooms and interiors and create intricate layouts. You can make realistic floor plans and 360-degree virtual views, adding value and functionality to your creation.
This free plan software has a premium version, which unlocks additional features that enhance the design. You can render the layout directly from the app and save it in high resolution for a life-like aspect.
Canva
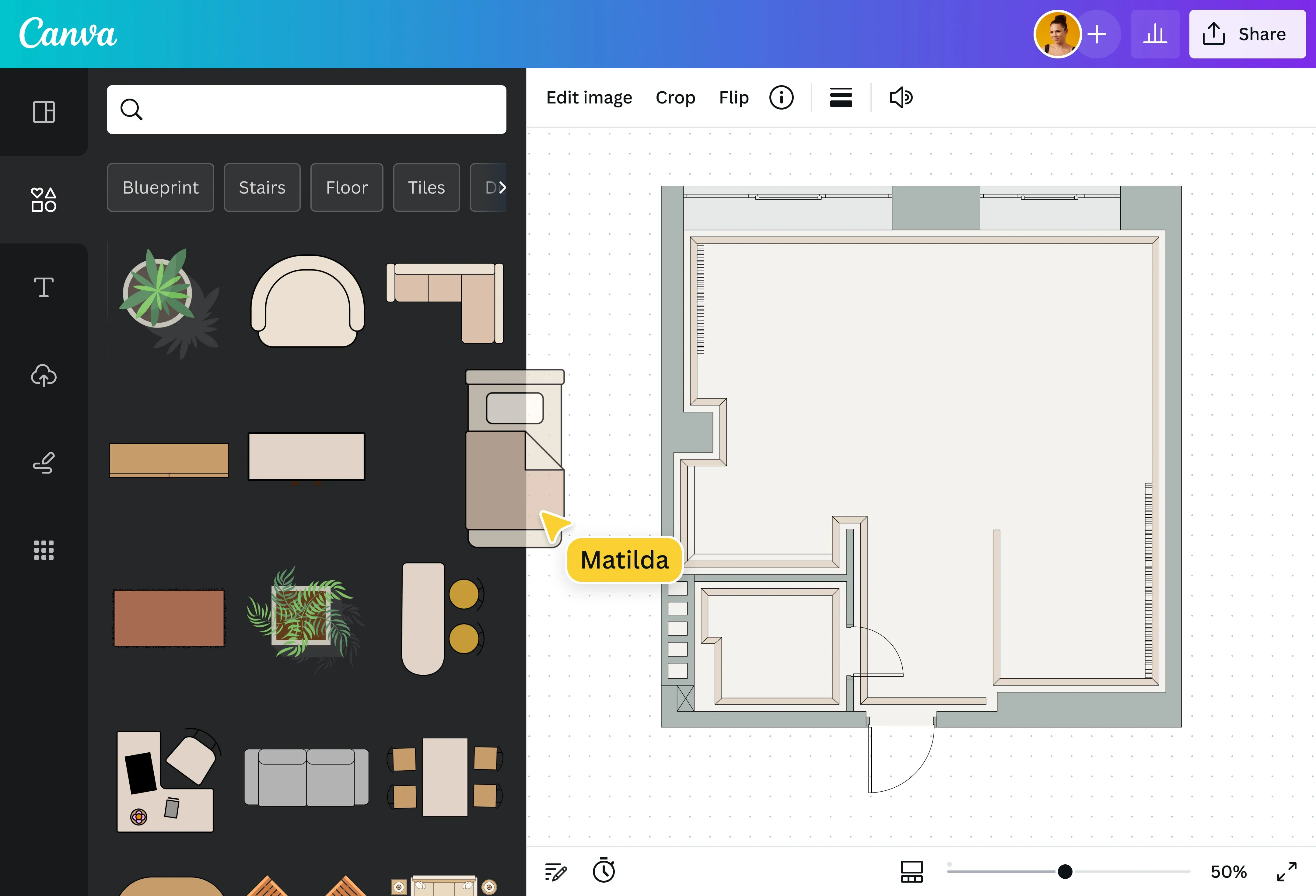
Creating visual content is the specialty of Canva, a renowned app in the field of digital drawing. It’s a powerful tool for designers who want to make pro-tier floor plans. The controls available in the program enable unhampered customization of the design elements. The result is an aesthetic layout that shows off your creativity beautifully.
Canva is one of the easiest apps to navigate with an unlimited canvas and device-agnostic usage. That means you can use virtually any device, whether desktop or mobile, to open this app. It also allows collaborative work, which not all software can offer. Teams working on the same project can use this platform to make additions or changes to their work in real time.
Canva is a great pick for students and educators who want to make floor plan creation easier. There’s a guided tour as soon as you sign up with quick and easy-to-understand tutorials for you.
Floor Plan Creator
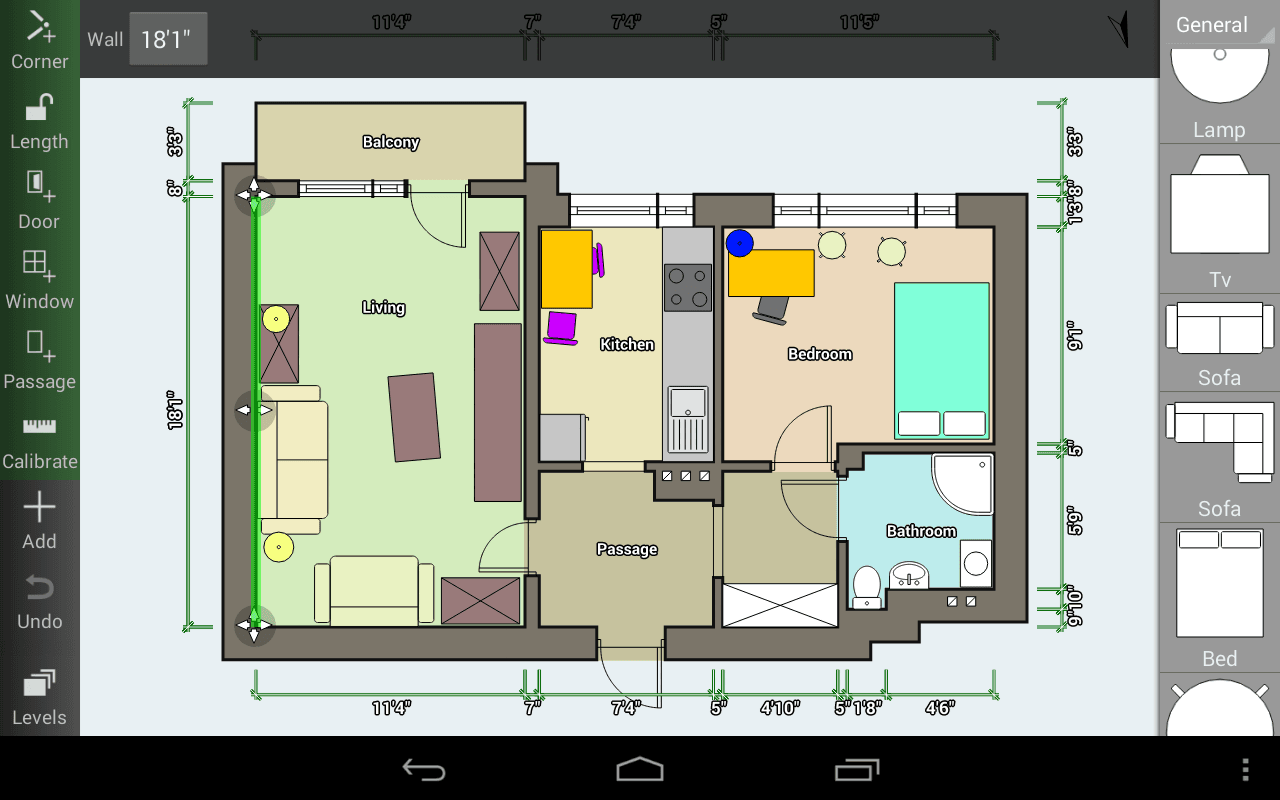
Free floor plan software must at least have the basic features and controls fit for beginners. Floor Plan Creator joins this list because of its no-frills interface and simple navigation. The range of 2D design tools is a good start for users who are new to floor layout creation. It has everything you need from windows, doors, roofs, and more to fill in your floor plan.
When you’re ready to get a clear visualization of your project, you can switch to the 3D mode. You can access this program via your web browser on any device. This app enables you to create a floor on the floor of design without limit!
The library is worth praising for having a lot of items, ensuring customizability from every angle. You can also explore existing plans that can double as templates to make designing a more enjoyable experience.
SmartDraw
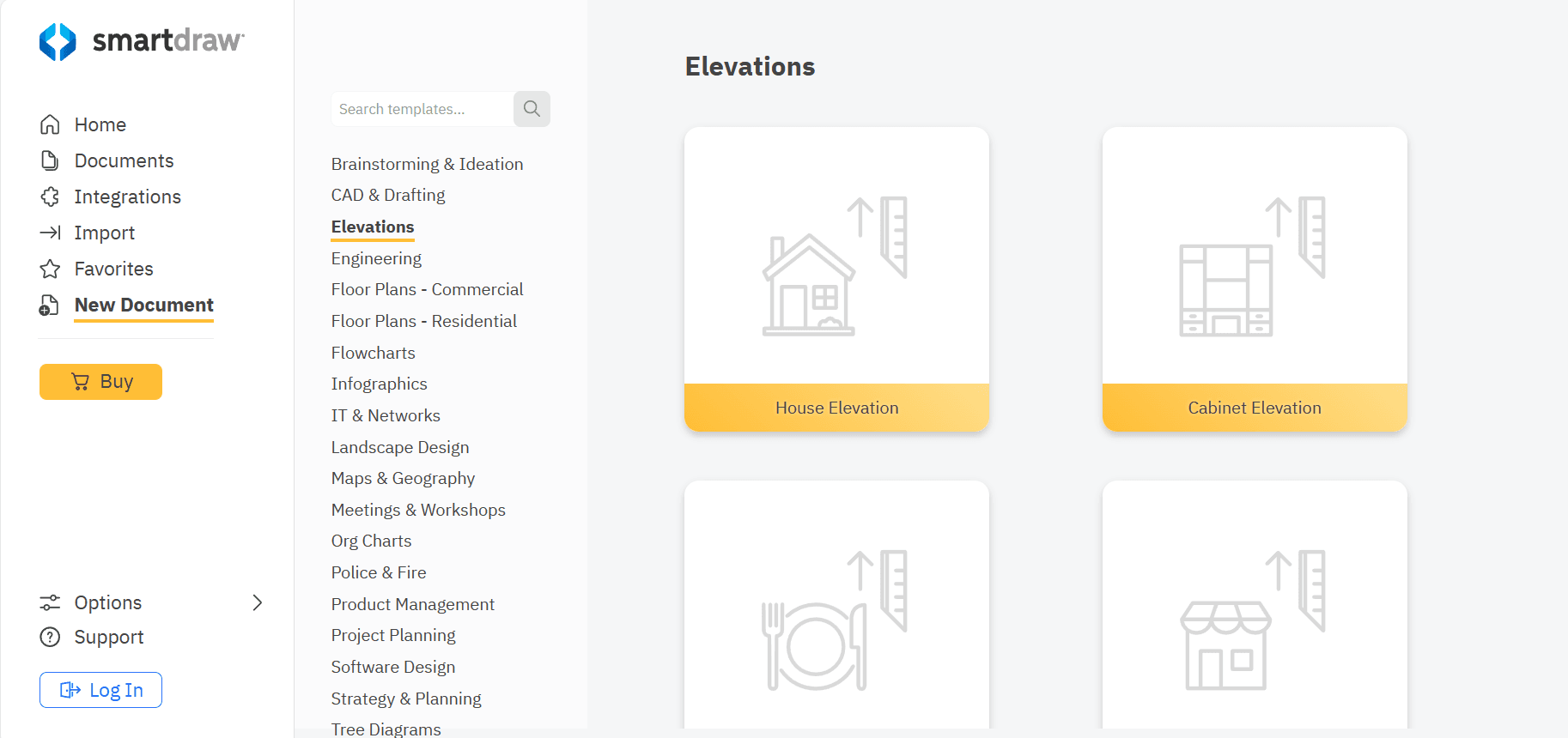
Simplifying floor plan making is a challenging feat, but SmartDraw managed to achieve it. This floor plan creator not only provides visualization but also has diagramming if you need to present your design. You can make a layout in record time, make edits, and render it without hassle.
The different templates available for users are impressive, although there’s a bit of a learning curve to start. The more you explore and practice, the more you can master the tools. It won’t take long until you find the confidence to design from scratch and add your personal touch to the floor plan.
This application is an excellent choice because it offers seamless integration with third-party apps like Google Workspace and Microsoft Office. You can have a smoother and more streamlined workflow with third-party platforms that are essential for a project.
Your layouts can get an instant touch-up with SmartDraw's automatic formatting, coloring, and alignment. It’s a stress-free program overall that’s worth downloading for new users.
Floorplanner
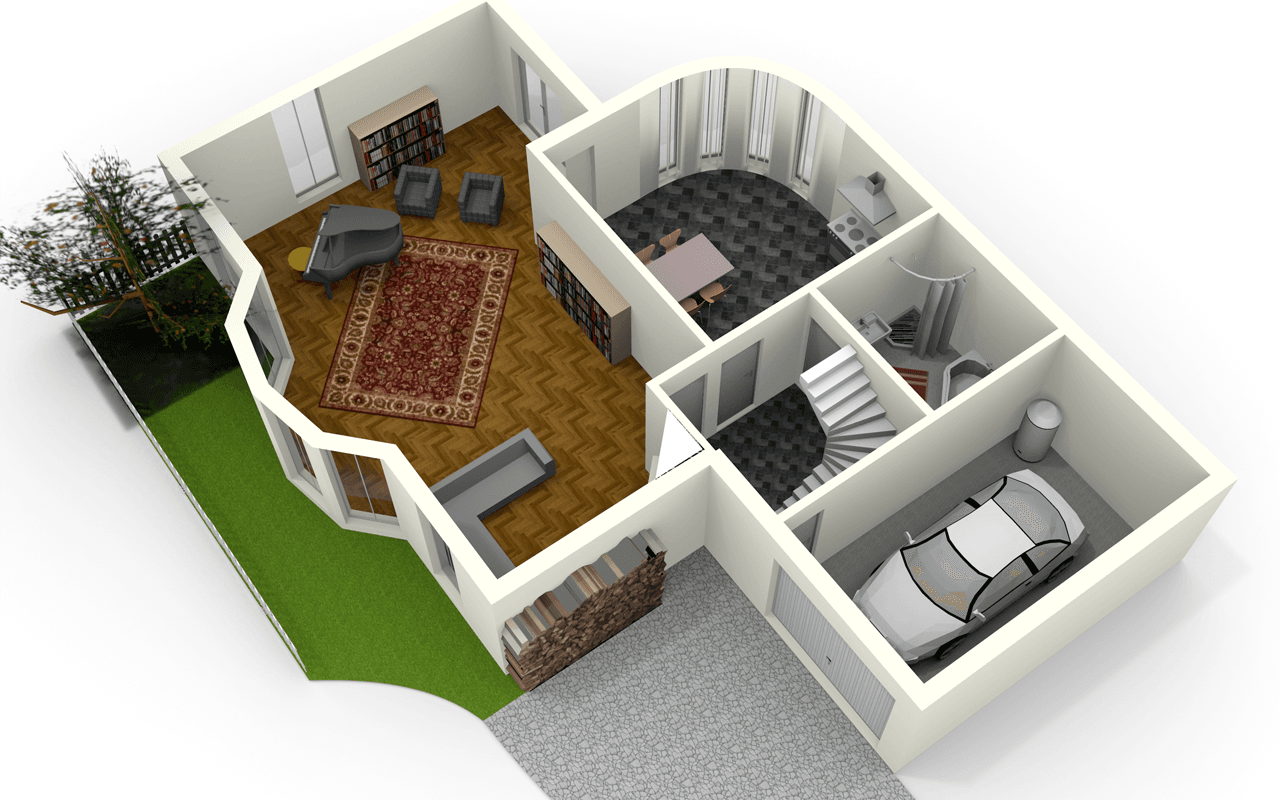
Floorplanner is a free online floor plan creator that is compatible with every web browser in existence. It boasts a huge library containing more than 260,000 assets, including decor and furniture. You can switch between platforms and not lose any work, thanks to the flexibility of this program.
One of the strengths of Floorplanner is the realistic and well-detailed outputs you can create. This simple yet highly functional app has an auto-furnish feature and VR walkthroughs to boot. You can use VR headsets like the Oculus to do a 360-degree, 3D tour of the design. It’s a realistic experience where you can view the space with a swipe of the mouse or directional keys.
Designers and clients alike can see the space and make quick remodels without needing to wait for days. Also, Floorplanner is ideal for beginners who want a demo version before diving into the real deal. There are better features to unlock on the paid version, but the free app is enough to handle basic tasks.
HomeByMe
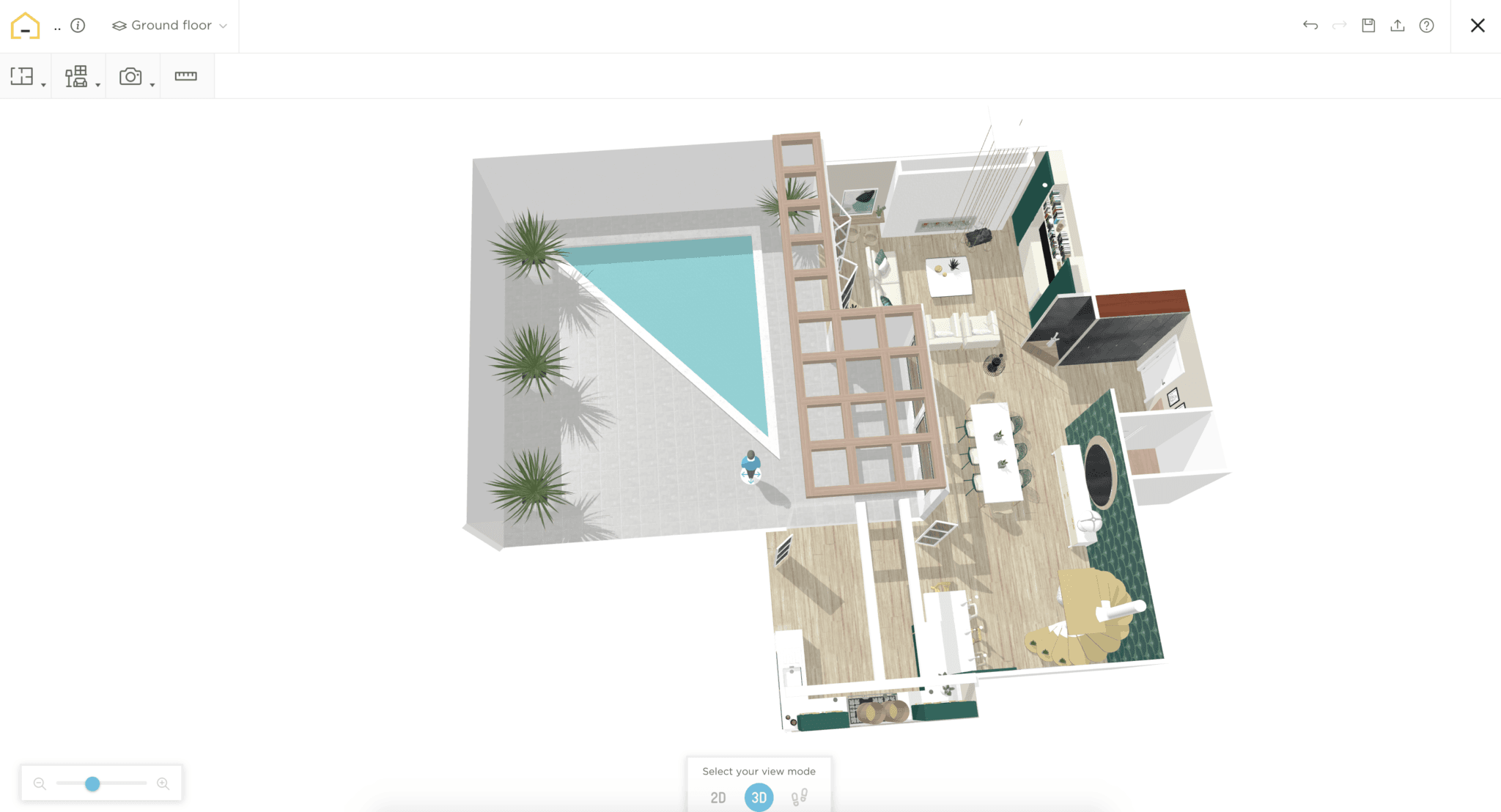
Created specifically for home design projects, HomeByMe helps you inject your personality into the floor plan. This cloud-based software possesses the necessary tools to make a layout, as well as templates to get you started. It does not require advanced experience with floor planning—a little creativity is the key.
This intuitive floor plan creator gives excellent recommendations for furniture, ceiling, and wall design. When there's an issue regarding the items and overall layout, the app implements algorithm flags to avoid errors. These intuitive suggestions ensure that you can place items that fit the theme and are available in your region.
If you’re stuck and cannot decide on an element, this app takes your current build and finds the best solution. It’s also great for importing your existing designs and accessing them on any compatible device.
| App | Key Features | OS | Pricing |
| Planner 5D |
| Windows, MacOS | Free |
| RoomSketcher |
| Windows, MacOS, Android tablets, and iPad | Free with subscription-based premium features |
| Canva |
| Windows, MacOS, Apple, Android | Free, upgradable to Canva Pro |
| Floor Plan Creator |
| Cloud-based | Free with tiered subscriptions available |
| SmartDraw |
| Web-based | Subscription plans |
| Floorplanner |
| Cloud-based, iOS | Free |
| HomeByMe |
| Web-based, Android, iOS | Free, one-time pack and subscription available |
For Advanced Users and Professionals
Designers with more first-hand experience with floor plan software can choose among these applications. The features, tools, and functionality of these programs are perfect for professional use!
SketchUp
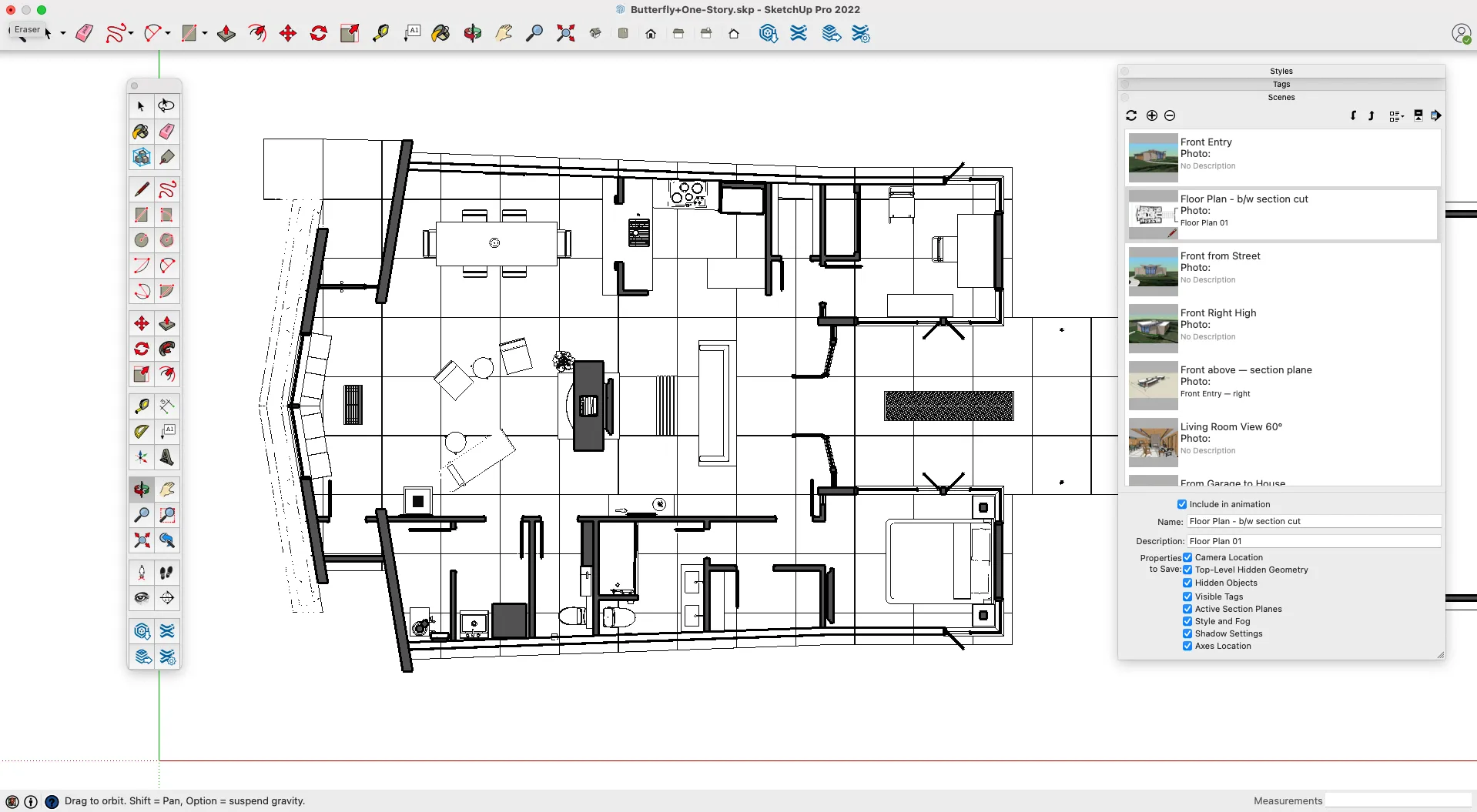
The beautiful 3D visualization feature of SketchUp is a step up from the free floor plans in the market. There’s a remarkable improvement in the form and function of the layouts created via this software. As such, it is a top pick among architectural and interior design professionals. Engineers are also among the top users of this application.
What makes this software special is the capability to render the floor plan in different formats. You can print it in your format of choice and import any existing design with ease. Best of all, there’s a free, web-based version to let you create without minding any fee. There is also a premium version available for download.
Regardless of whether you are confident with your skills, the app still provides great customer support for users. There are live instructors who are ready to give you a hand should you need help navigating the software.
AutoCAD Architecture
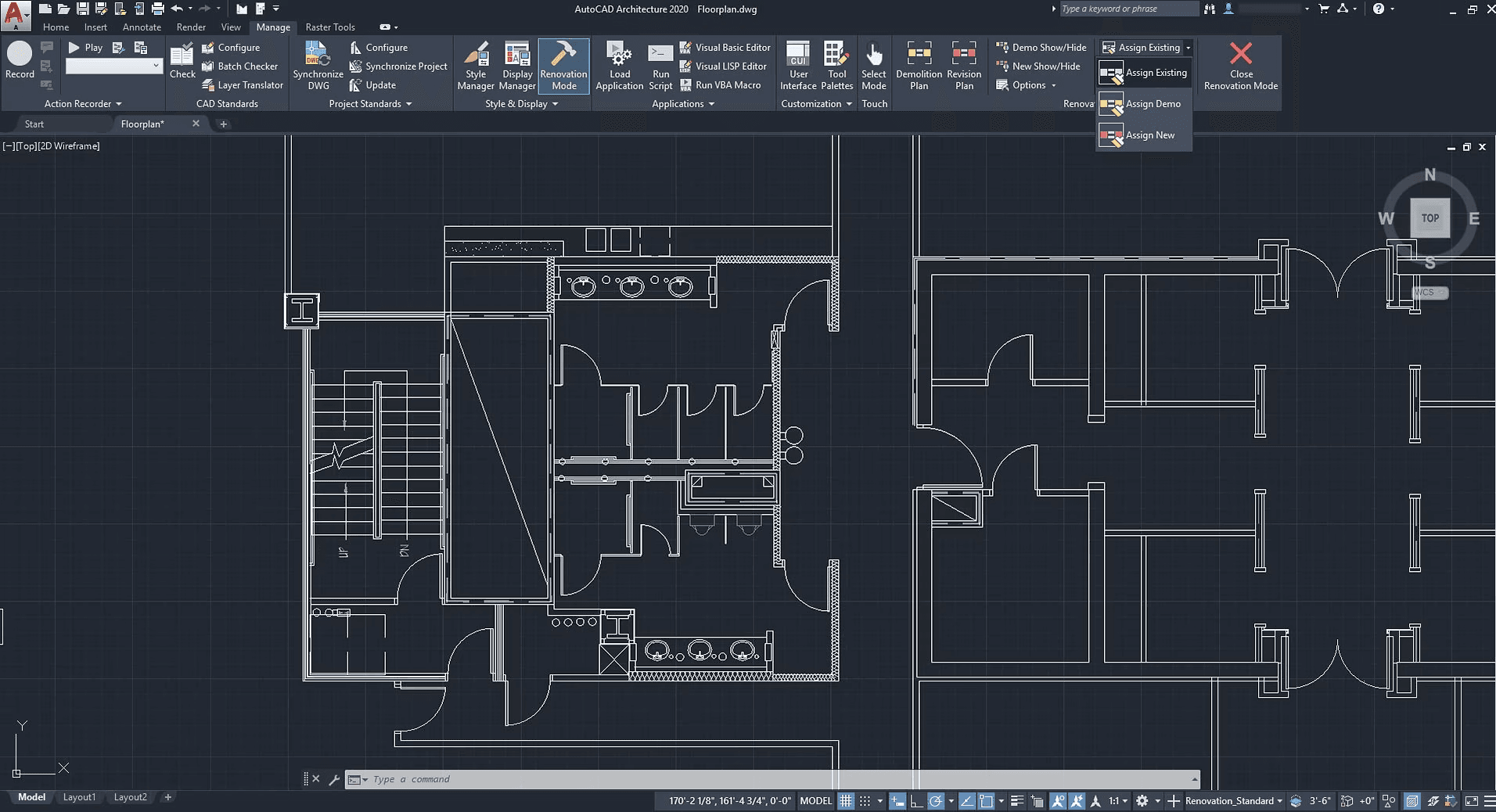
Professional architects and floor plan designers turn to AutoCAD Architecture for its advanced tools and usability. The impeccable rendering in this application offers realistic properties, giving better visualization of a project.
Built as a 2D design app, AutoCAD Architecture aids in the quick and seamless creation of floor plans. There are more than 8,000 styles that the program can intuitively integrate into your layout. It is accessible on any device, ensuring that you can open your design across different platforms.
If you want to view earlier versions of a design, you can do so in this app. This draft comparison feature allows more accurate measurements and spatial awareness. Overall, the software makes it stress-free to edit, boosting your productivity.
Bluebeam Revu
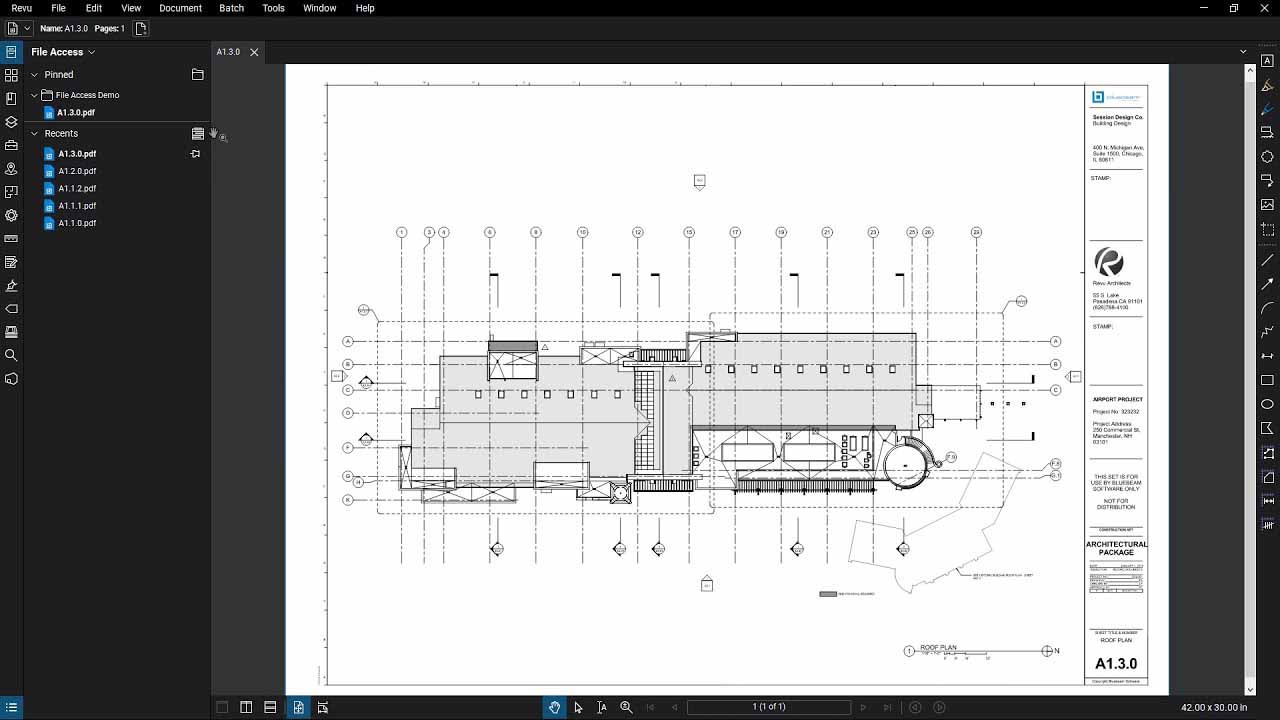
BlueBeam Revu streamlines floor plan design with its innovative 3D mode. Not only can you build a layout from scratch, but you can also organize workflows to streamline the construction project. It’s an all-in-one solution for design professionals who need collaborative software for budget management and civil planning.
Unlike other apps, BlueBeam Revu lets you mark up layouts in various formats. You can measure various quantities to scale and set the calibrations as you want. It's a powerful floor plan creator that lets teams provide individual input and apply changes as necessary in one collaborative space.
Another notable quality of this program is the robust customer support from the developer team. It’s a value-worthy download for a premium that professionals and advanced users can use with confidence.
Cedreo
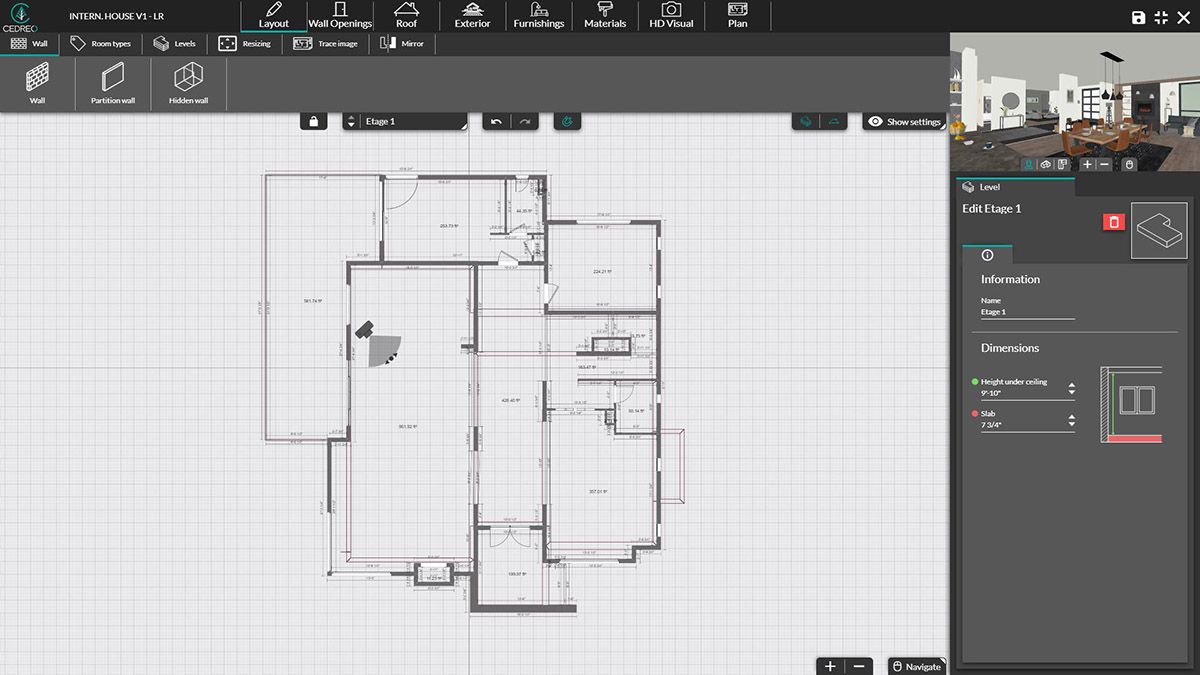
For an advanced floor plan creator, Cedreo is one with a less steep learning curve for professional users. The controls are uber intuitive, which you can take advantage of to make 3D object placement a breeze. There’s an extensive library filled with different materials to complete any design project aesthetically.
Cedreo presents HD renderings and the capability to reuse your existing designs. More importantly, the community is consistently raving about the provider’s customer support team. If your task expects strict compliance with building codes, this app delivers the guidance you require.
Cedreo is a professionally made program designed specifically with the expert user in mind. If you want a break from complex CAD user interfaces and high-priced 3D visualization applications, this software is your best bet.
| App | Key Features | OS | Pricing |
| SketchUp |
| Windows, iOS | Tiered subscription |
| AutoCAD Architecture |
| Windows, MacOS, Apple, Android | Included in AutoCAD subscription |
| Bluebeam Revu |
| Cloud-based | Tiered subscription |
| Cedreo |
| Web-based | Free, exclusive features on subscription |
Choosing the Right Floor Plan Software
Whether you are a beginner or a seasoned floor plan designer, certain factors can affect your decision-making process for the best software. These pointers are a must to go over before you select the paid or free floor plan creator to use on your next project.
1. Skill level
This list breaks down the recommended applications for new and professional designers because every program works differently. One app may have complicated controls, while another may have a simplified set of tools. It’s vital to gauge your skill level and review the software’s available features before trying it out.
2. Project needs
Your program of choice should depend on the scale and complexity of the project. An app designed for beginners will likely not meet the requirements of a demanding floor layout design. Similarly, advanced software might be too elaborate for a simple project.
3. Features required
Some construction projects require specialized features that you can only find on specific applications. Before accessing or downloading a program, make sure that it possesses all the features you need for the layout. Otherwise, you would have to switch apps, consequently disturbing your workflow.
4. Budget
The budget limit will largely dictate the application you can work on. If you want advanced features and functionality, consider paying a premium for such requirements.
FAQs about Floor Plan Software
Q: What is the difference between 2D and 3D floor plan software?
A: A 2D design is a ‘flat’ layout drawing with only two surfaces, namely the length and width. On the other hand, a 3D design helps visualize these measurements, including the height. The resulting structure is three-dimensional, allowing you to visualize the floor plan more clearly.
Q: Do I need to pay for good floor plan software?
A: Beginners and professionals alike can enjoy a great range of free floor plan software capable of rendering high-quality designs. However, bigger projects may require specialized features, which are only available in premium versions of an app.
Q: Where can I learn more about using floor plan software?
A: Many of the top developers on this list have YouTube channels and an active community if you need expert help. For instance, SketchUp and SmartDraw posts tutorials on their respective pages. You may also visit design communities like Archinet and r/houseplans on Reddit for peer reviews of your layout.
For Further Reading
For aspiring floor plan software designers, a deep dive into 3D graphics programming is crucial. Exploring libraries like OpenGL, DirectX, and WebGL opens doors to creating stunning and realistic 3D visualizations within the software. Resources like online tutorials, documentation, and community forums dedicated to these libraries offer invaluable knowledge. Also. we PDF Agile offers a detailed article called Best Free 3D Modeling Software in 2025 which might do you a favor.

