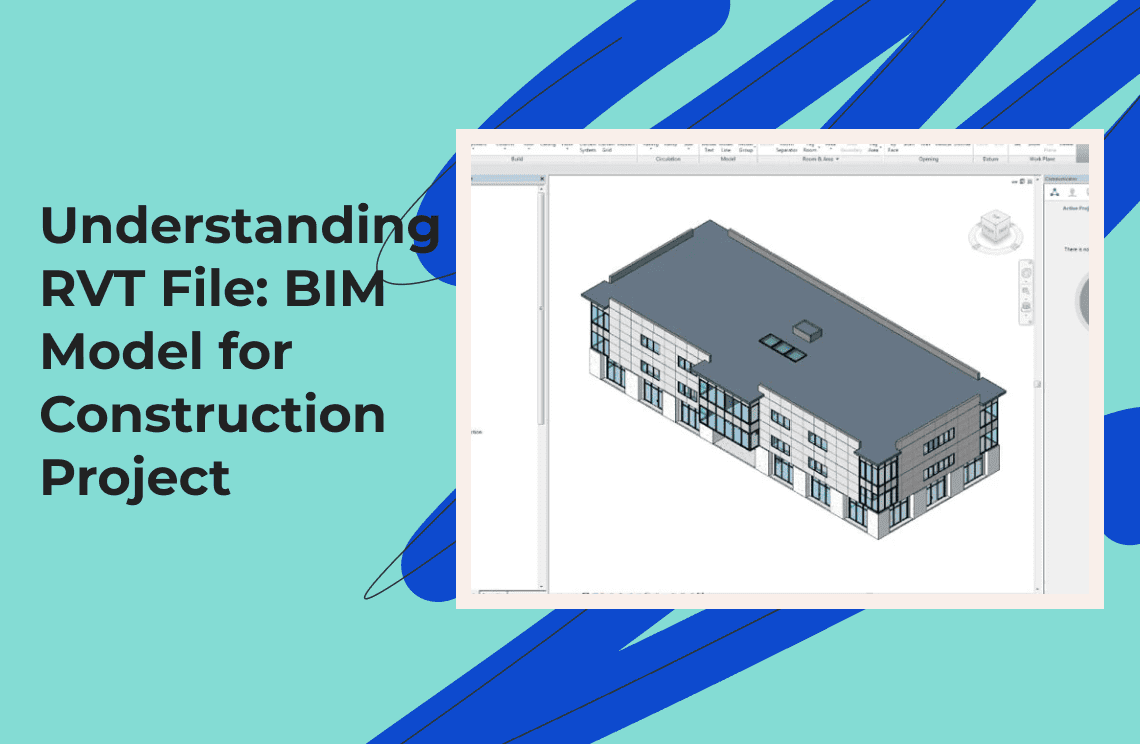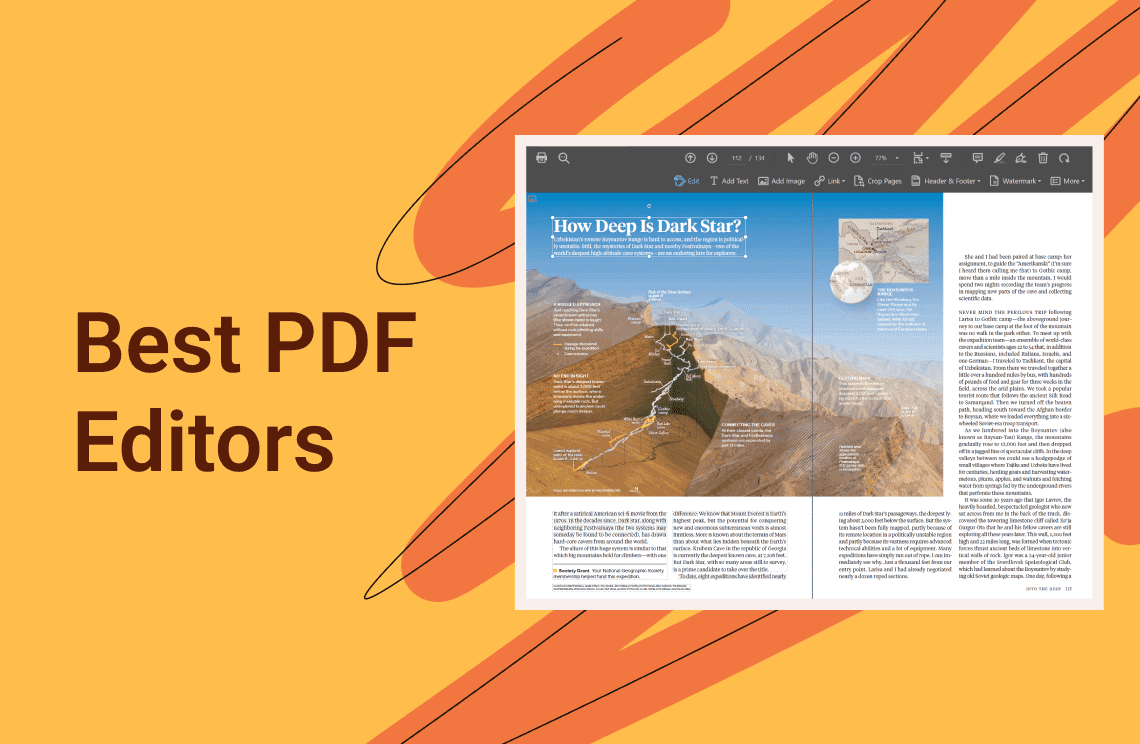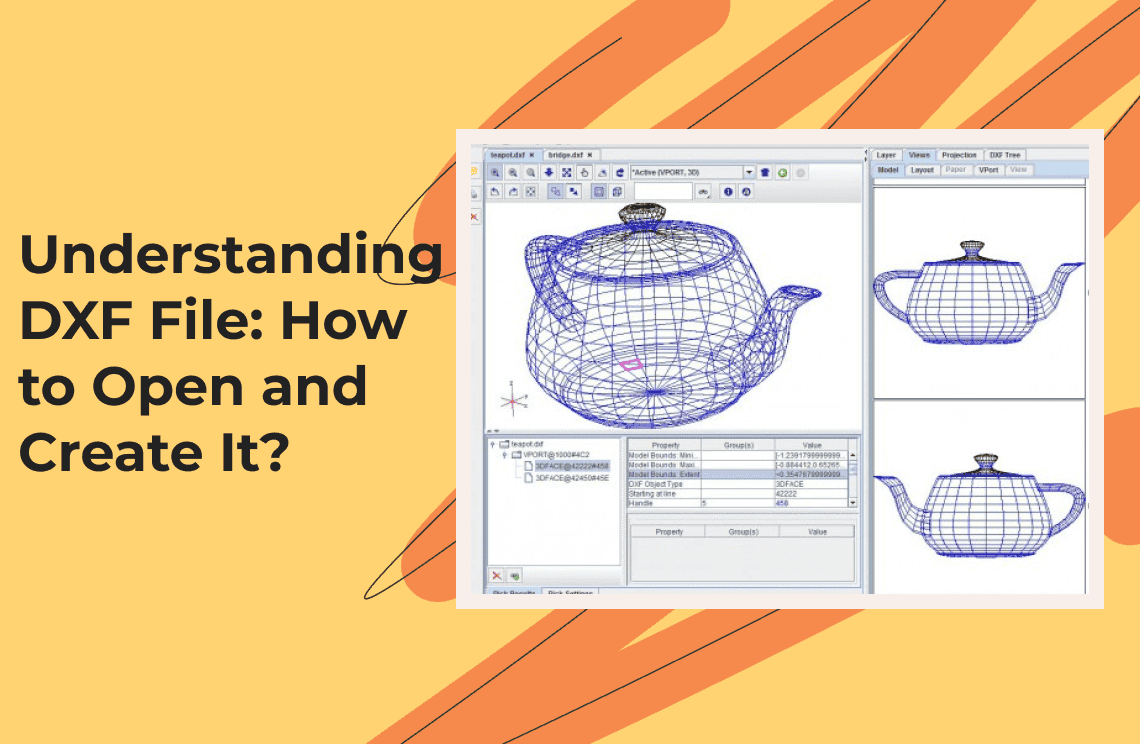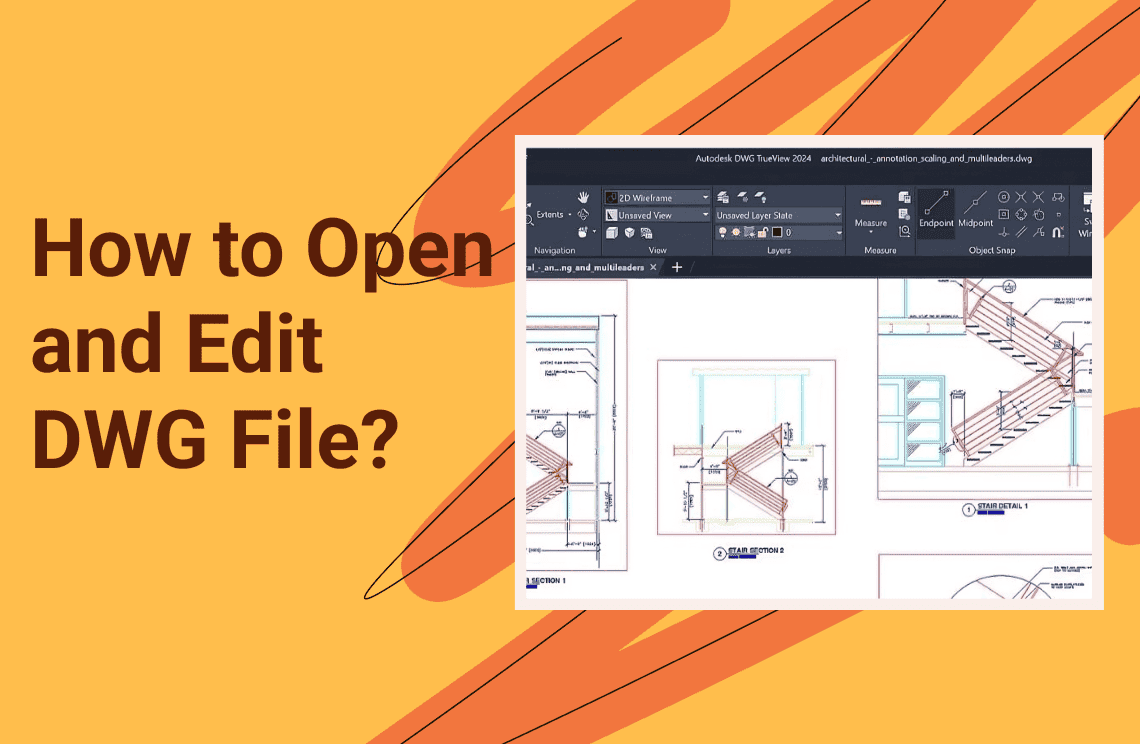An RVT file can be described as the proprietary file format utilized by Autodesk in its Revit architecture, engineering, and construction software. The format encompasses broad data from building elements that could be used to produce highly detailed 3D models and documentation of construction projects. If you are an architect, a structural engineer or an MEP engineer, you will undoubtedly find use for the file format to plan and execute your construction-related projects. In this informative write-up, you will learn about what is an rvt file and how to open rvt files, among other things.
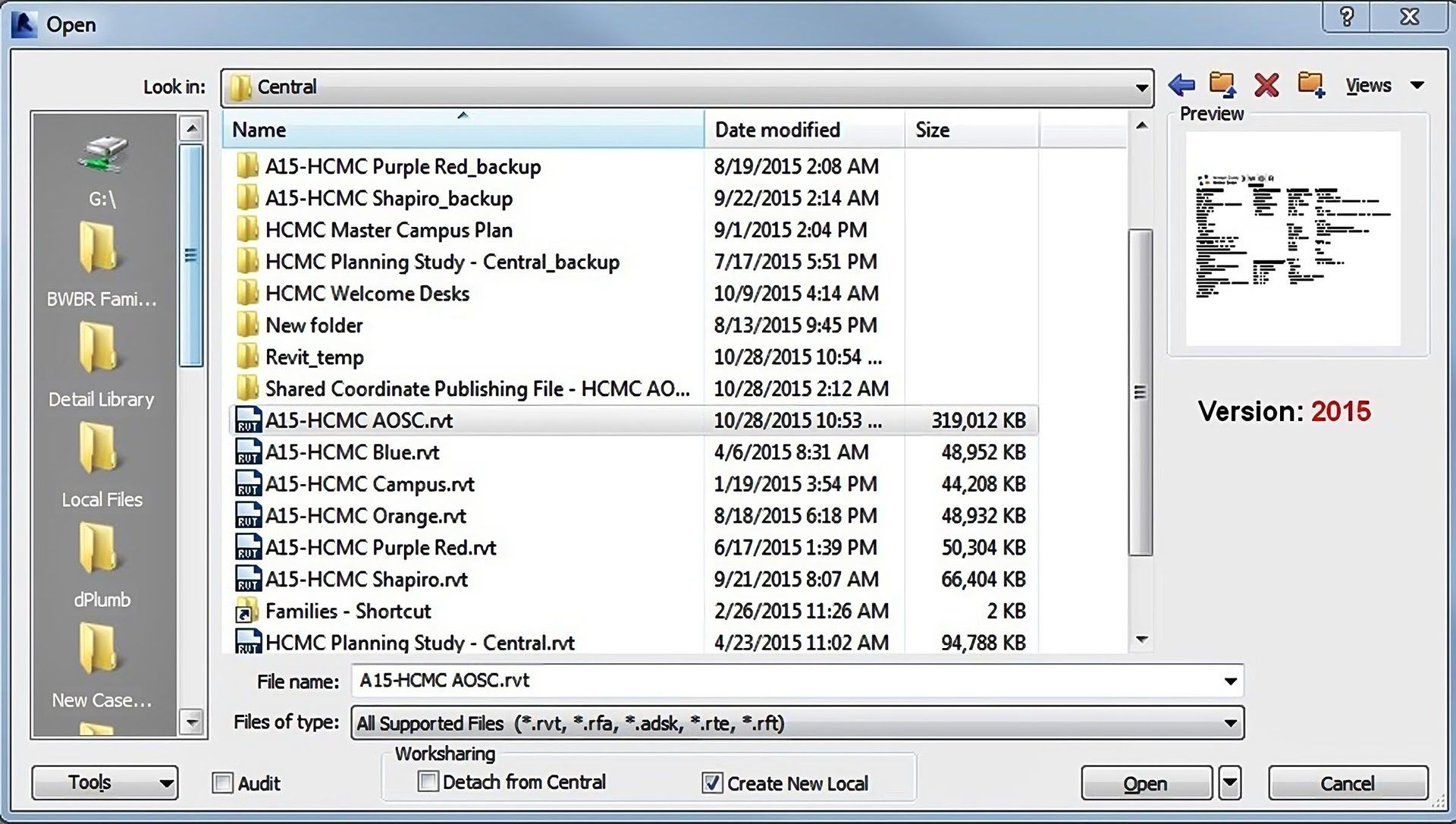
Areas of Application
This format captures various features of the design of a building and it is applicable in geometrical renderings and others as described below:
- Parametric data: Intelligent data whereby elements will automatically adjust due to changes elsewhere in the model, such as moving a wall automatically repositions any doors or windows within it.
- Families: Pre-designed components such as doors, windows, fixtures, and furniture that can be easily integrated into the model.
The RVT file format allows for a coordinated design approach whereby all project stakeholders, including architects, engineers, contractors, and owners, work from a single model. This reduces errors and enhances collaboration throughout the project lifecycle.
Key Features of RVT Files
- Integrated Design: RVT files allow for the integration of various disciplines into one cohesive model, such as architecture, structural engineering, and MEP. This integration helps identify potential conflicts early in the design process.
- Collaboration: With Revit's work sharing capability, multiple users can edit the same RVT file at the same time. This feature enables groups to work together in a real-time manner, hence increasing team efficiency.
- Intelligent models: RVT models store much more information than geometries. They contain metadata regarding materials, quantities, costs, and performance metrics that are invaluable during project management and decision-making.
- Visualization: The 3D modeling feature of Revit enables one to develop realistic visualizations. These can then be used for presentations by the professional to clients or stakeholders for clear communications of design intent.
- Generation of documentation: An RVT file allows users to generate several documentation outputs from the model directly, including floor plans, sections, elevations, and schedules. In this way, the preparation of documents becomes easy, and consistency is guaranteed within all drawings.
How to Open RVT Files?
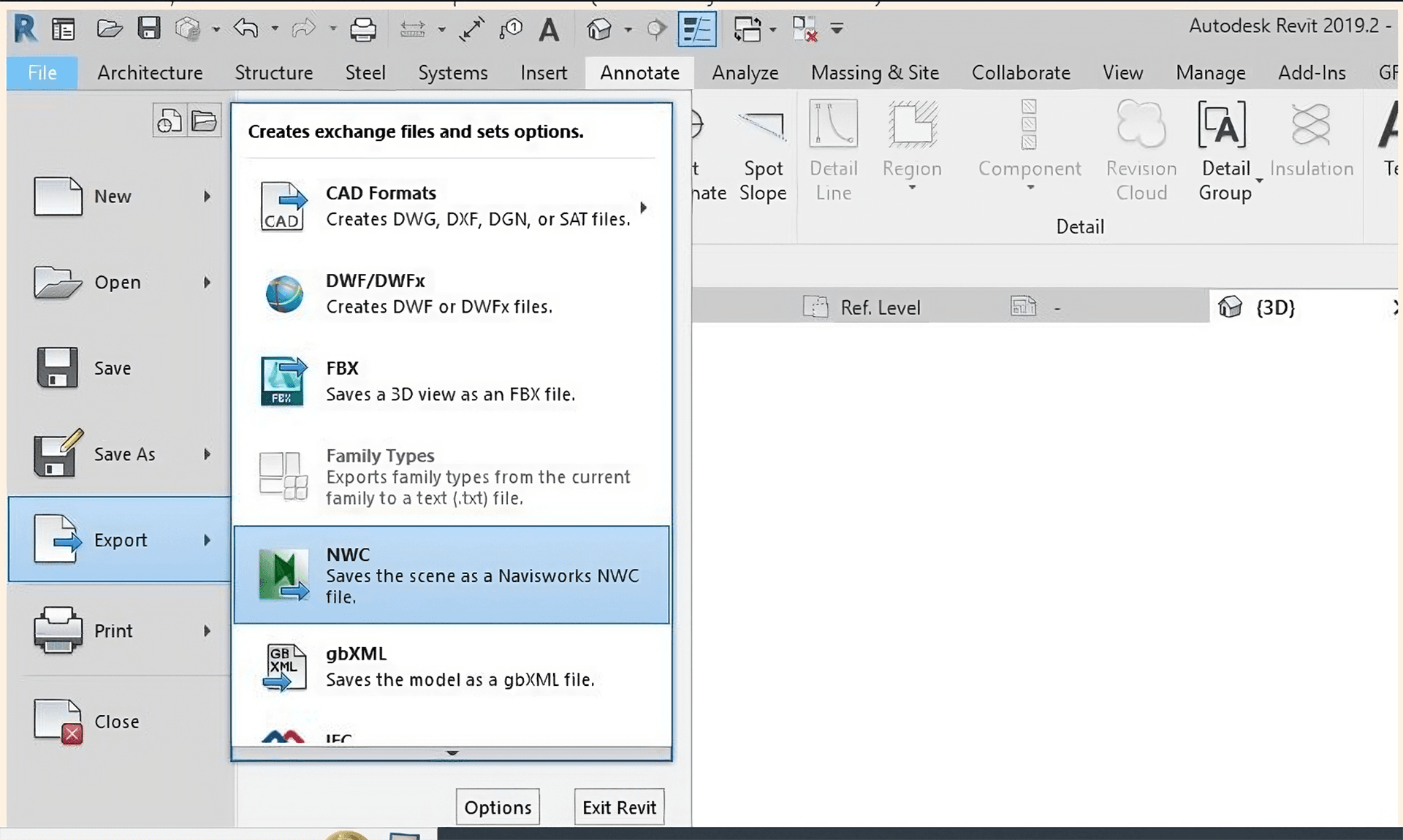
Creating an RVT file involves several steps within Autodesk Revit:
- Set up a new project:
- Open Autodesk Revit and select "New" from the start menu.
- Choose a template that fits the type of your project, architectural, structural, or MEP.
- Establish project units and coordinates for accuracy.
- Model building elements:
- Use the tools in Revit to create basic building elements: walls, floors, roofs, and ceilings.
- Modify the properties of the element - height, material type - using the Properties palette.
- Organizing views:
- Create the views needed for documentation: floor plans, sections, and elevations.
- Create the levels for each floor in your building; they are needed as reference planes while modeling.
- Save:
- Save regularly in an 'RVT' file to avoid data loss. The naming convention should be specific to allow for easy identification among its different versions or components.
Advantages of Using RVT Files in Construction Project Management
- Enhanced coordination: With all disciplines working from a single model file, coordination improves significantly. This minimizes conflicts during construction and leads to smoother project execution.
- Improved accuracy: The parametric nature of RVT files ensures that any change made in one part of the model is automatically reflected throughout the entire project. This reduces errors associated with manual updates across multiple documents.
- Time efficiency: Documentation from a model saves time as compared to conventional 2D drafting. Schedules and quantities can also be automatically derived from the model data.
- Lifecycle management: RVT files support not just design but also facility management post-construction by providing valuable data about building systems that can be utilized throughout their lifecycle.
- Sustainability considerations: Detailed models with energy analysis tools within Revit enable architects and engineers to consider sustainability measures in the early design stages.
FAQs
Q: What is the principle of RVT file?
An RVT file is the native file format used by Autodesk Revit. It encompasses comprehensive data about building elements, including geometry, parametric data, and families of components such as walls, doors, and windows. This format enables the development of detailed 3D models along with the documentation required for construction projects.
Q: Why are RVT files important in BIM?
RVT files are critical in BIM because they allow different disciplines like architecture, structural engineering, and MEP to come together into one coordinated model. This helps in reducing errors, thereby improving collaboration among stakeholders and overall project efficiency.
Q: Can RVT files be shared with others?
The files in RVT formats can also be shared with project stakeholders working on Autodesk Revit. Exports to open file formats supported, such as Industry Foundation Classes-IFC, can further be viewed or used by BIM programs. Interoperability with a platform for the manipulation of elements within other platforms becomes, then, a critical collaboration tool.
Q: How do RVT files contribute to sustainability in construction?
RVT files support sustainable practices by allowing detailed energy analysis and efficient resource management. With a single model integrating all building systems, project teams can identify opportunities for energy savings and material efficiency early in the design process. This holistic approach reduces waste and promotes environmentally friendly building practices.
Conclusion
RVT files are the heart of modern construction projects due to the depth of modeling allowed by Autodesk Revit's strong features. It is, therefore, important that you know how to open rvt files and handle them conveniently if you are into construction-related engagements. They enhance collaboration among project stakeholders while ensuring accuracy and efficiency throughout the design and construction phases. Therefore, even while BIM continues to go through changes within the AEC profession, understanding how one correctly prepares RVT file documentation can be very important, hence showing practical insight from professions dealing in tech for better project development and closure. This powerful tool provides smoother workflows and encourages out-of-the-box thinking in a built environment that is progressively increasing in complexity.

